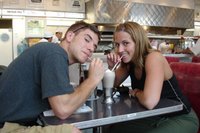 The Jefferson:
The Jefferson: Address: 2647 Skyview Downs Dr.
Address: 2647 Skyview Downs Dr.Asking Price: $160,000: We talked to Tony (KB Homes) who mentioned all the discounts we should be able to get. It added up to about $27,000. We are working with this with asking price.
Stats: 4 bedroom, 2 1/2 bath, 2 car garage, living room, and game room. Master bedroom is downstairs, as is utility room. The other 3 bedrooms and game room is upstairs.
Square Footage: 2,488
 Pros: Master bedroom is okay size, but the bathroom and closet are great! It has a garden tub and seperate shower. The lighting and bathroom fixtures downstairs are great--actually stylized. Kitchen has black appliances. Upstairs bedrooms are big and have good sized closets. One bedroom has a window seat and is just Sevy perfect! (pictured here.) There is a sidelawn that is attached to the house but not part of the house. It's on the corner so great location. Preblocked and wired in EVERY room for fans. Great
Pros: Master bedroom is okay size, but the bathroom and closet are great! It has a garden tub and seperate shower. The lighting and bathroom fixtures downstairs are great--actually stylized. Kitchen has black appliances. Upstairs bedrooms are big and have good sized closets. One bedroom has a window seat and is just Sevy perfect! (pictured here.) There is a sidelawn that is attached to the house but not part of the house. It's on the corner so great location. Preblocked and wired in EVERY room for fans. Great  square footage!
square footage!Cons: Backyard is tiny. I guess that would be great to plant or sod though! Fridge and washer/dryer are not included. Fans would definetely need to be put in ourselves. White cabinets in the kitchen aren't the cutest and would need knobs. Master is downstairs--hard with kiddos up. Front isn't the best looking, but not bad.

Pictures: Top to Bottom. 1. View of the living room from entrance. It's long and narrow. The staircase seperates the kitchen. As you walk in, turn left and there is a hallway to the half-bath, utility room/garage entrance, and the master bedroom. 2. One of the upstairs bedrooms. I like the natural light and the window seat. It gives it a less manufactured home feel. 3. View of the kitchen. There are a lot of window and a door to the backyard. 4. A view of the masterbath. You can see the door to the walk-in closet and the garden tub. The shower is right next to the tub. 5. The upstairs gameroom. It's big and long and has a lot of natural light. It would definetely need fans
 up there and the lighting there is just ugly right now. Perfect for the t.v. room and the ugly college furniture (bean bag) we will still have for the next 10 years!
up there and the lighting there is just ugly right now. Perfect for the t.v. room and the ugly college furniture (bean bag) we will still have for the next 10 years!http://www.kbhome.com/Plan~PlanID~00884909-229.2488.aspx












