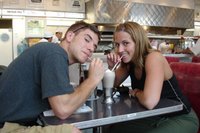 Address: 11814 Fortune Park Dr
Address: 11814 Fortune Park DrNeighborhood: City Park
Builder: Legend Homes
Price: $170,136
Incentives: $15,978 pushing the price down to $154,750. They have 21 houses they are trying to sell off so they are willing to negotiate. Our realtor mentioned asking for $20000-25000 in incentives.
Bed/Bath: 4 bedrooms 2 1/2 bath. Master bedroom is downstairs, all other rooms are up. Utility room is down. Upstairs bedroom are fairly small, but has great closet space.
Square Footage: 1915
Yard: Front yard is finished, back yard is quite large but needs sprinkler system, and seeded.
Distance from school: 10 miles
Taxes: 3.2%
Neighborhood fees: $440/yr
Kitchen: Very nice. Lamenate floors, granite countertops, tile backsplash. Appliances can be either white, black, or stainless steel.
Appliances included: Microwave, Dishwasher, Stove, Oven, Fridge, Washer/Dryer.
Pros:
-curved corners, blinds in all rooms, in-just not on culdasac, nice neighborhood, appreciation potential (about 8%), notches in garage for extra storage, attic access in garage and upstairs, fan in living room, preblocked and wired in master bedroom, great masterbath, astheticaly appealing, no homes yet built next door, new elementary school and commercial building in neighborhood. This neighborhood has more of this style of home available, and also other nice styles currently available, all appliances are included.
Cons:
-lots of work needed on yard, some fixtures will need updated before sell, much more expensive than we originally wanted.
To view floorplan:
The first picture is of the the kitchen. There is an opening that looks into the dining room. All the counters are marble, and the walls have a tile backsplash. The second picture is of the center of the backyard--there is about 20 more feet on each side (this could be a poor estimate.).The lot is good sized.
The first picture is a view of the archway the looks into the kitchen and you can see the breakfast nook area in the back of the picture. The second is a shot by that archway looking through the dining area and into the living room. The big windows look out into the backyard.
The first is a better view of the dining room. The second is a picture of the garage with the attic access and one of the nooks that can hold extra storage.







No comments:
Post a Comment